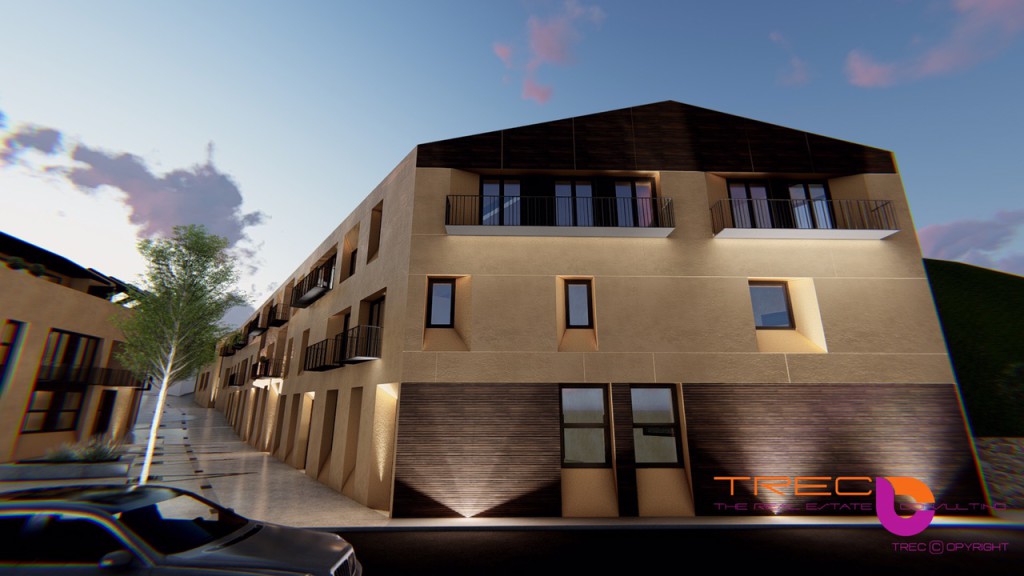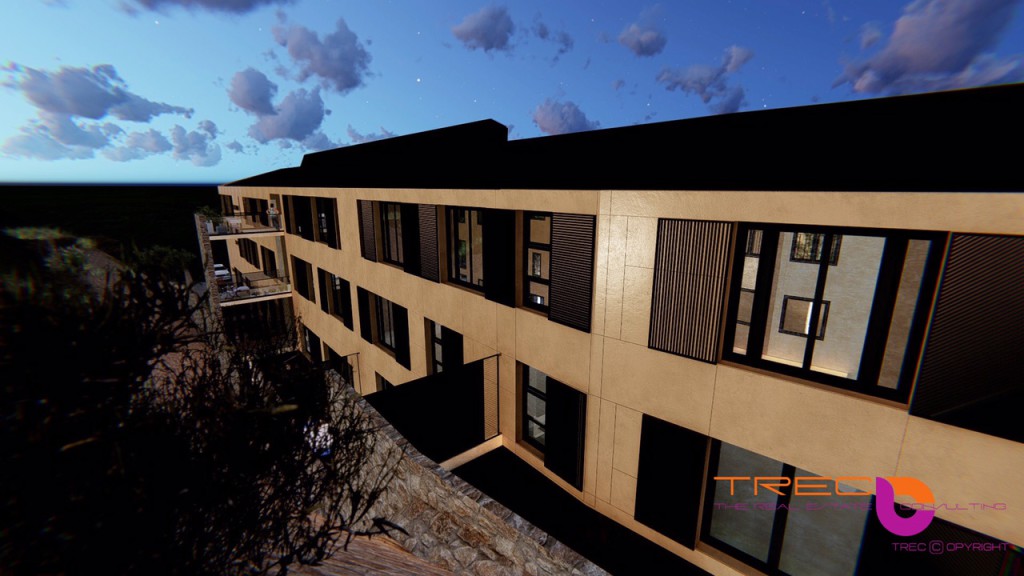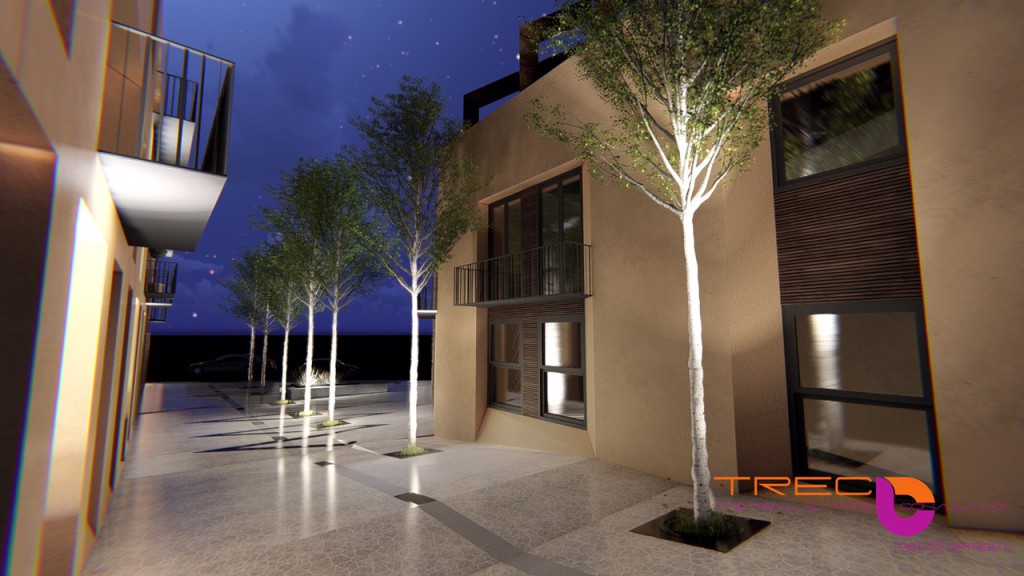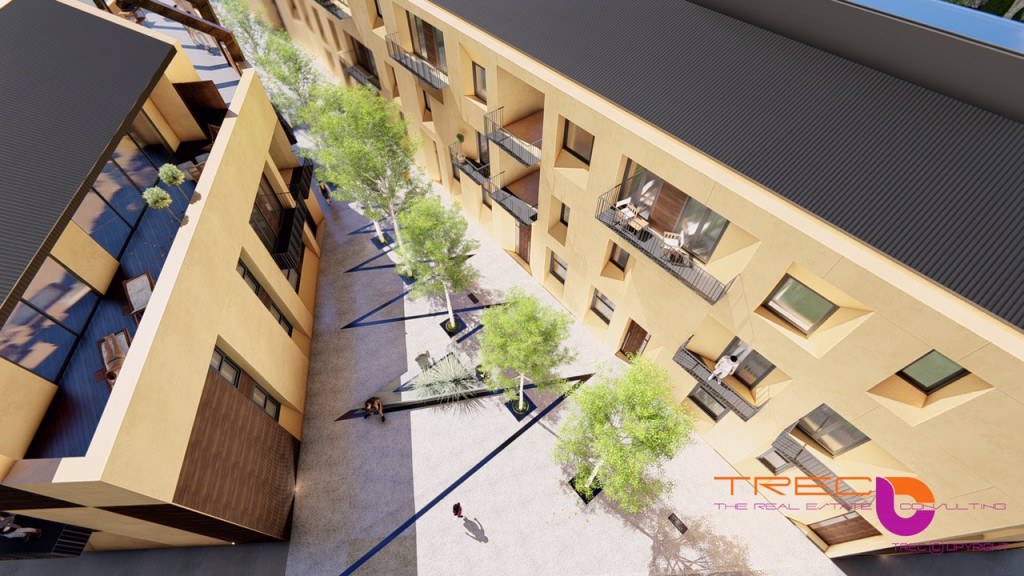VALLROMANES PROJECT
March 2024-Barcelona, Spain.
VALLROMANES PROJECT
Vallromanes (a municipality in the Vallés Oriental region on the border with the Maresme region, located 25 km from Barcelona city center).
When the idea began to take shape back in 2018, from the very first moment, this project for the real estate development of 21 dwellings of different types (2,500 m2 of roof above ground + 600 m2 of parking below ground level), distributed in 3 buildings, pedestrian street & square was labelled sustainable. With the first sketches, the possible (& opportune) improvements compared to a standard multi-family apartment building were considered. In this way, it was possible to invest in increasing quality.
The assignment was simple & clear: to fit a programme of 21 dwellings with different types & 25 parking spaces in compliance with the requirements introduced by the municipal technicians of the council. The urban planning regulations indicated a height above ground level of PB+2, a setback of 5m on all boundaries, a buildability of 0.63m2t/m2s & an occupancy of 40%.
Technically licensed by the local council & awaiting a developer to reconfigure the oldest street in the village, this 2019 project consists of: 21-dwellings-building Basic Project, Square & Street Project, Demolition Project for the existing buildings, Slope Project (clearing & containment of an adjacent mountain), Parcelling & 25 meter strip treatment Project.
We then presented & registered a coherently reasonable project with markedly sustainable signs:
1) thermal insulation in roof & wall cavities to reduce thermal losses & to allow the construction of vertical interior partitions & interior façade linings;
2) resource optimization & sustainable education by recycling (dirty) wastewater for irrigation use;
3) the configuration of dwellings to allow for natural cross ventilation;
4) during construction, the choice of materials & the use of industrialized & dry systems (such as the use of wood, plasterboard walls, light metal auxiliary structure) to work with more precision;
5) waste management. A reduction in the production of on-site waste (CDW-Construction & Demolition Waste) that not only makes construction more environmentally friendly, but also allows for cleaner construction sites, with less waste & debris & with fewer risks in terms of safety & accidents.
6) Energy efficiency & qualification. Intelligent management of energy consumption will mean reducing the need to manipulate the natural indoor temperature of the house through natural cross-ventilation, relieving it of excess heat. Heating indoor air will cost less energy if it is fresh, renewed air than if it is stagnant, polluted air.
This project, designed by architect Sam Gutiérrez of TREC Barcelona, resolves the oldest street in the village of Vallromanes & serves to revitalize a community that, due to a lack of multi-family housing, is facing depopulation.
The transformation of the most traditional street of this town, in front of the main square & the Town Hall, will bring us outdoor spaces capable of becoming the most charismatic corner of the village where small details, such as certain groups of benches under the trees, will improve social life in this housing complex, having dedicated a significant part of the budget to the pedestrian square & street.
In the field of architecture, it is extremely damaging when work, investment & intellectual property rights are violated on an unprecedented scale by the owner of a plot who is both developer & client, by circulating for years without any control among dozens of investors & real estate agencies parts of a project or the complete basic project. This is an illegal activity constituting an offence under articles 270 & 271 of the Penal Code, with regard to both the owner of the plot, the persons who distribute the plans & written material for the first time, and those who receive & resend them.
For this reason, and taking into consideration the times of the Spanish justice system, it is necessary to consider initiating a sanctioning process with a fine & the obligation to repair the damage caused & its responsibility for the illegal practices. It should not be forgotten, moreover, that there could be a reproduction or blatant similarity of the project presented by the new purchaser through another architect. At this stage, the application for a precautionary approval from the appropriate professional association is essential.
Investment & Asset Management, Housing, Interior & Refurbishments, Customized, Sustainable Architecture
Public relations with creative vision & savvy marketing.
DARE TO BE UNIQUE.
All rights reserved. TREC Barcelona & Associates 2024.






