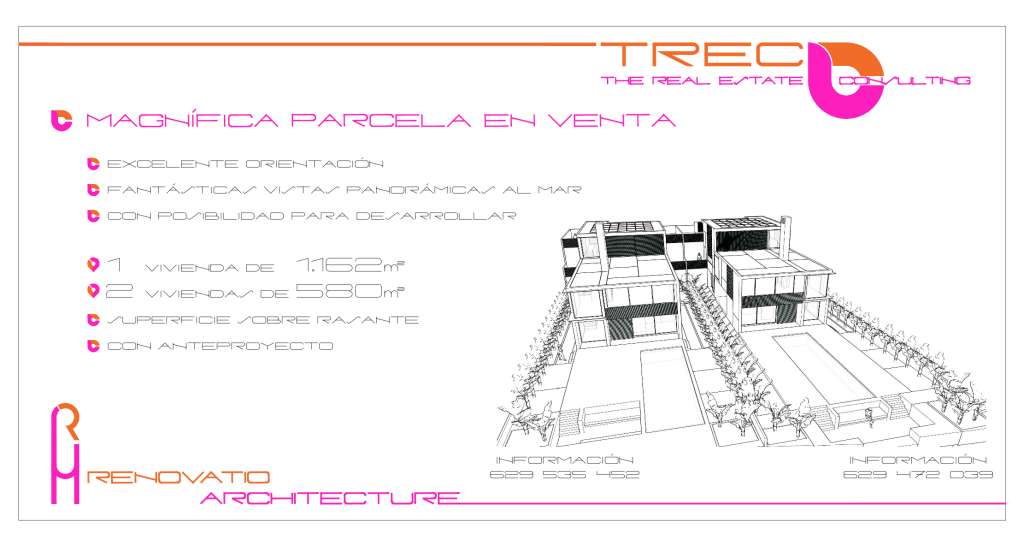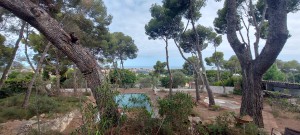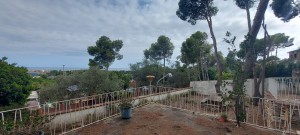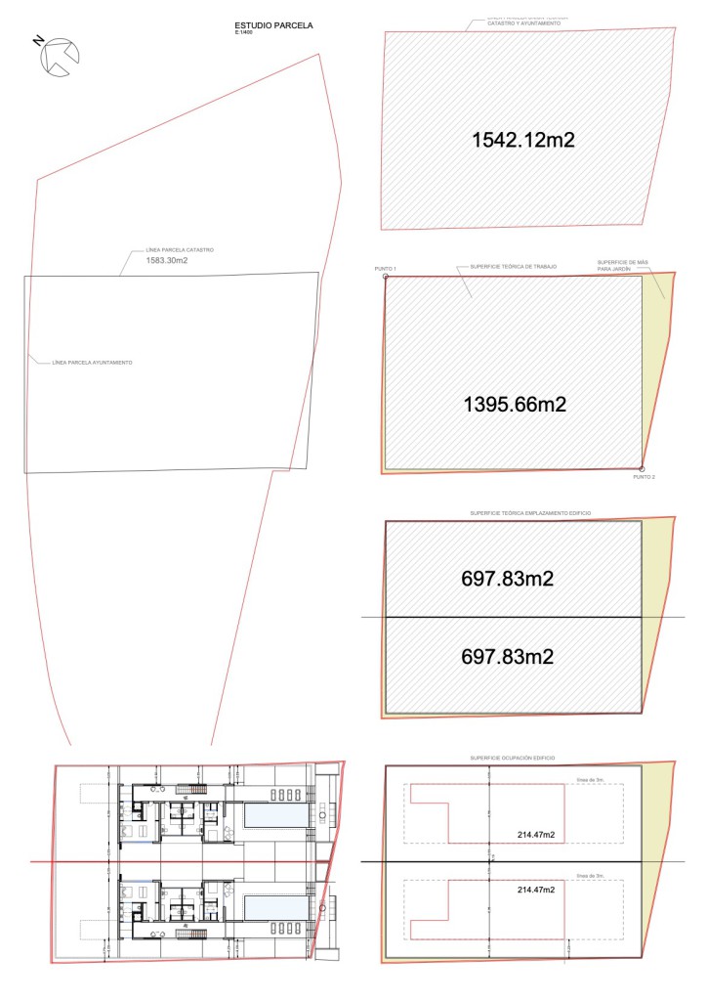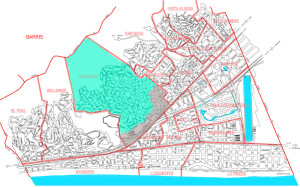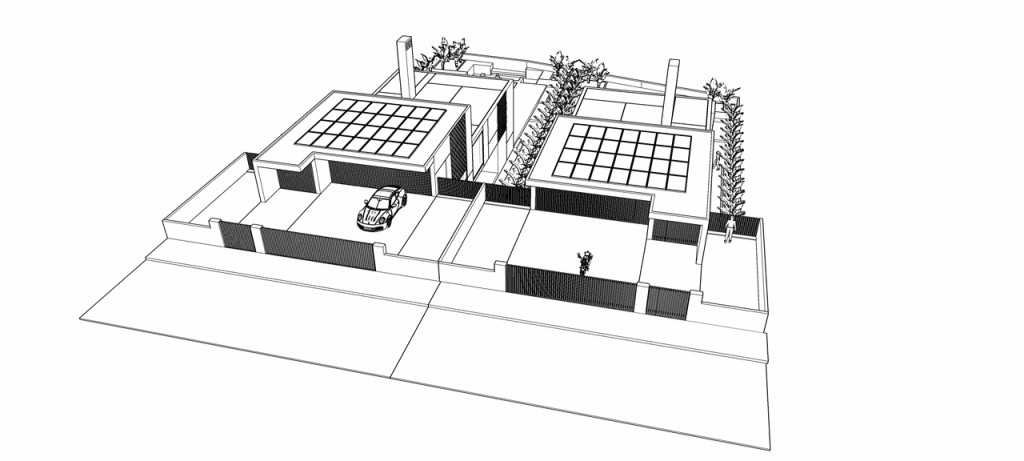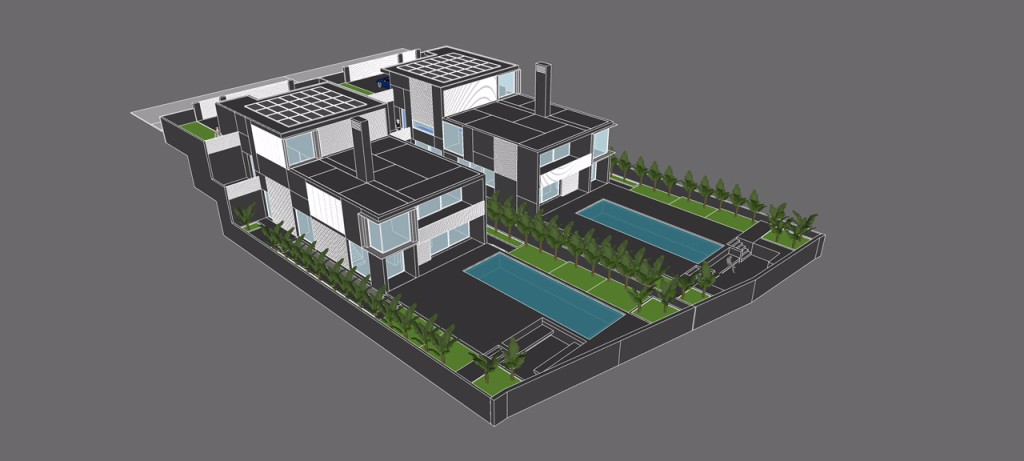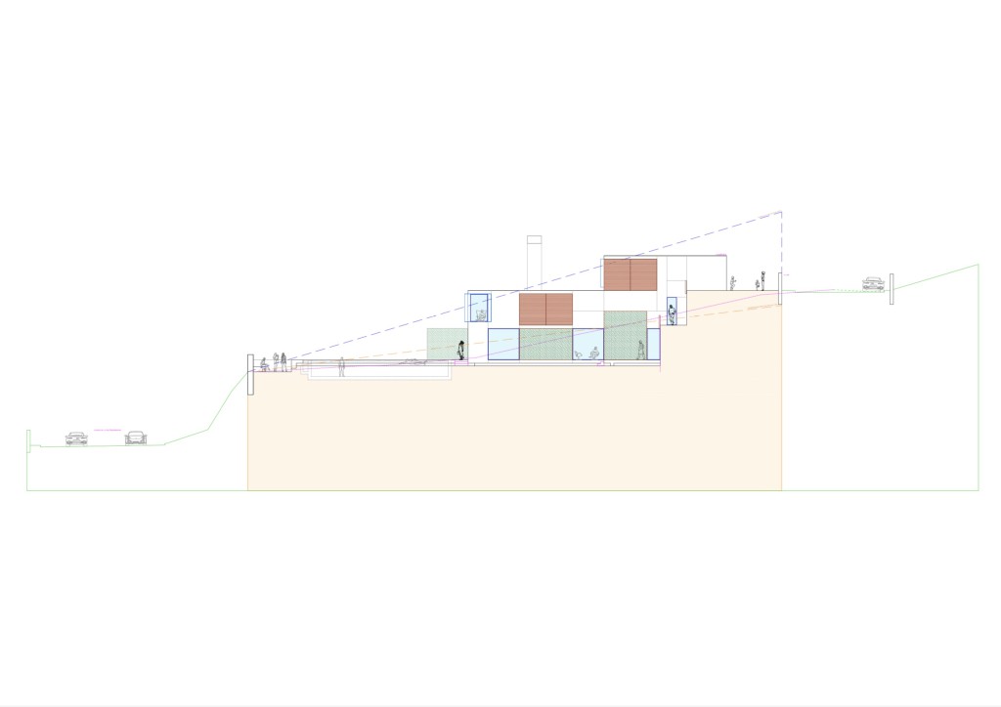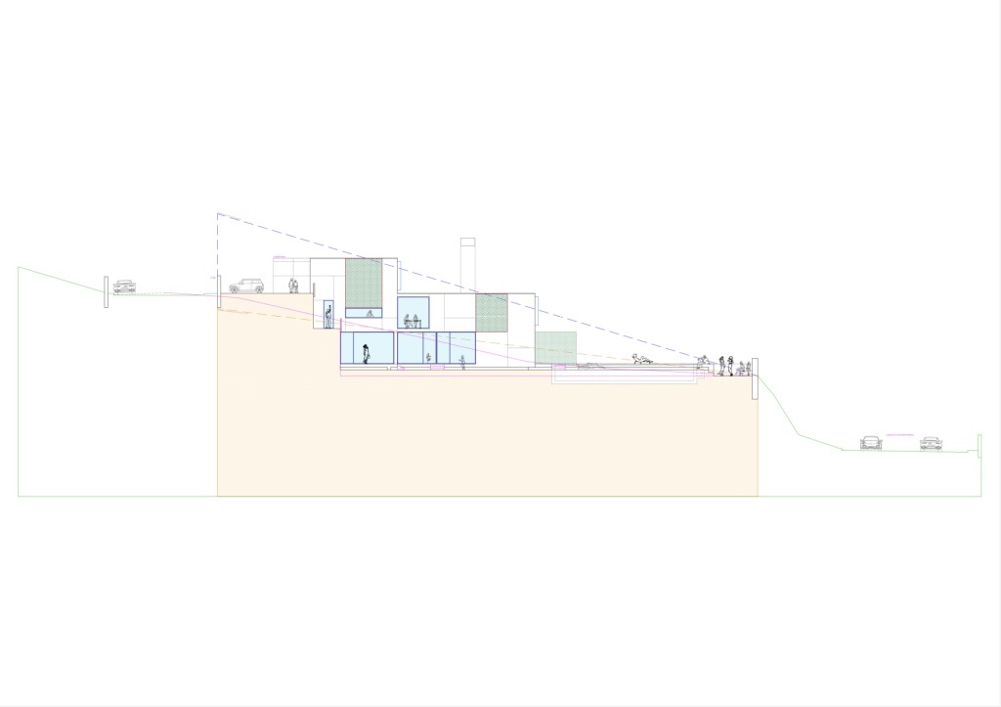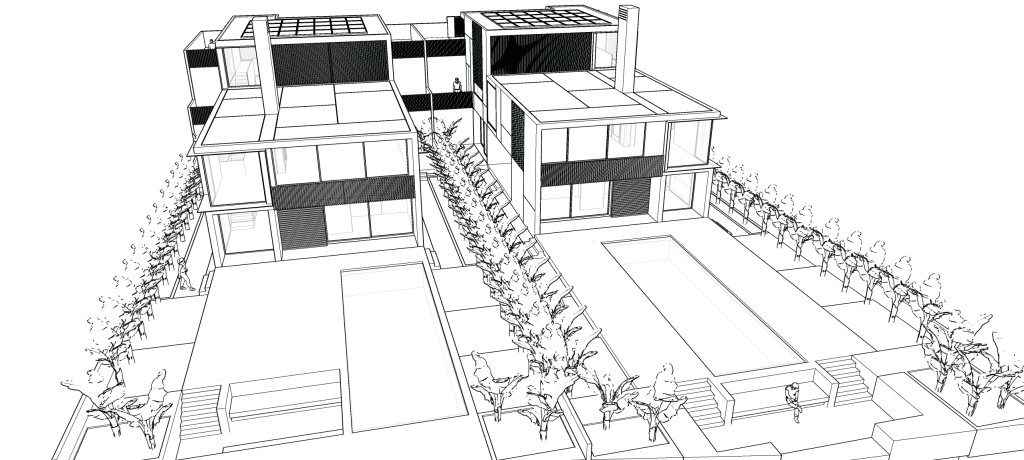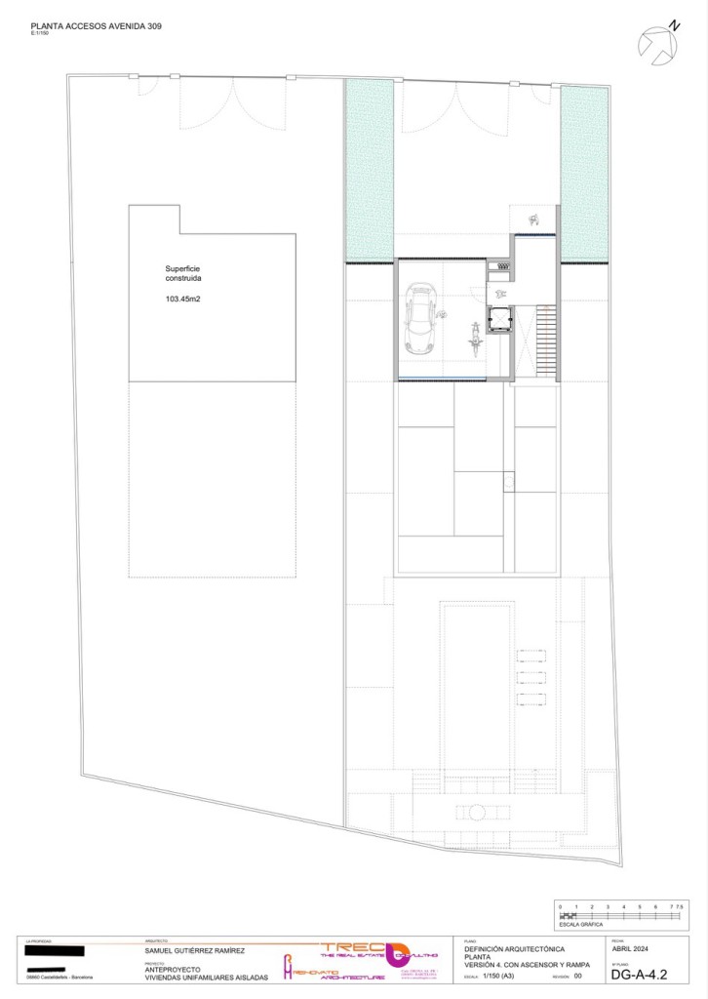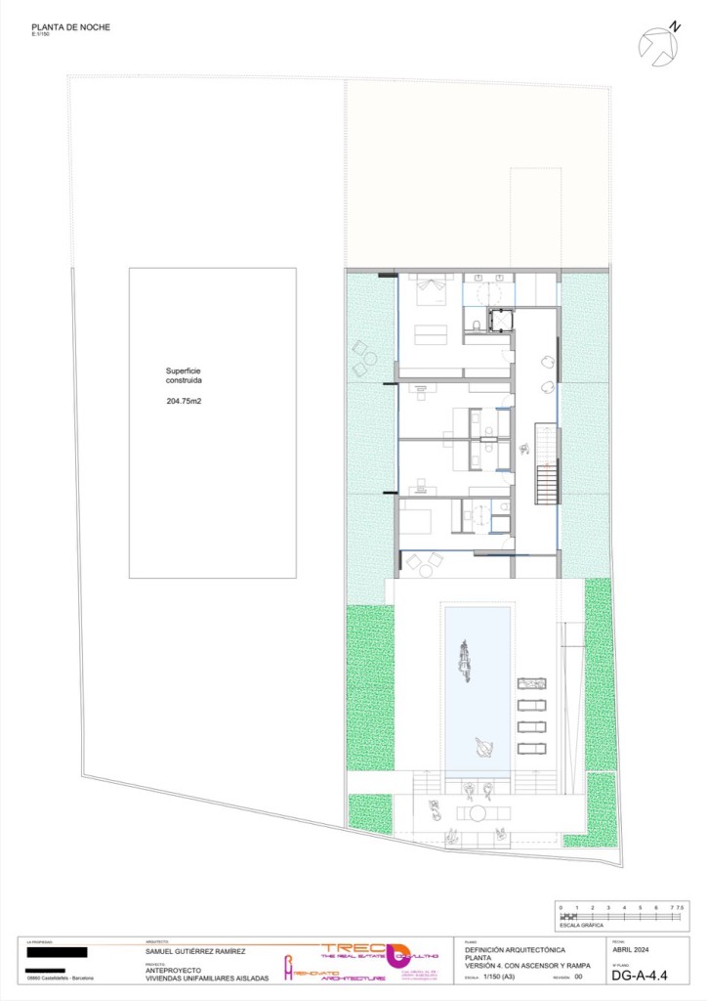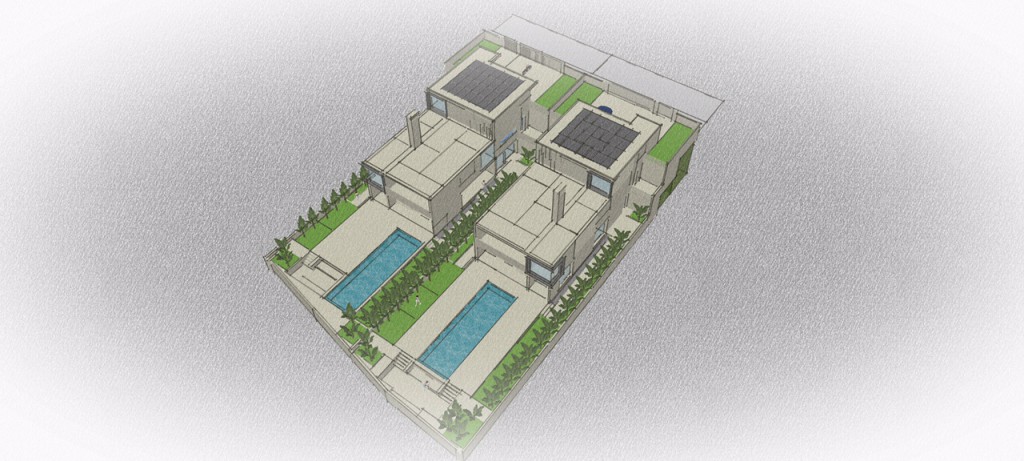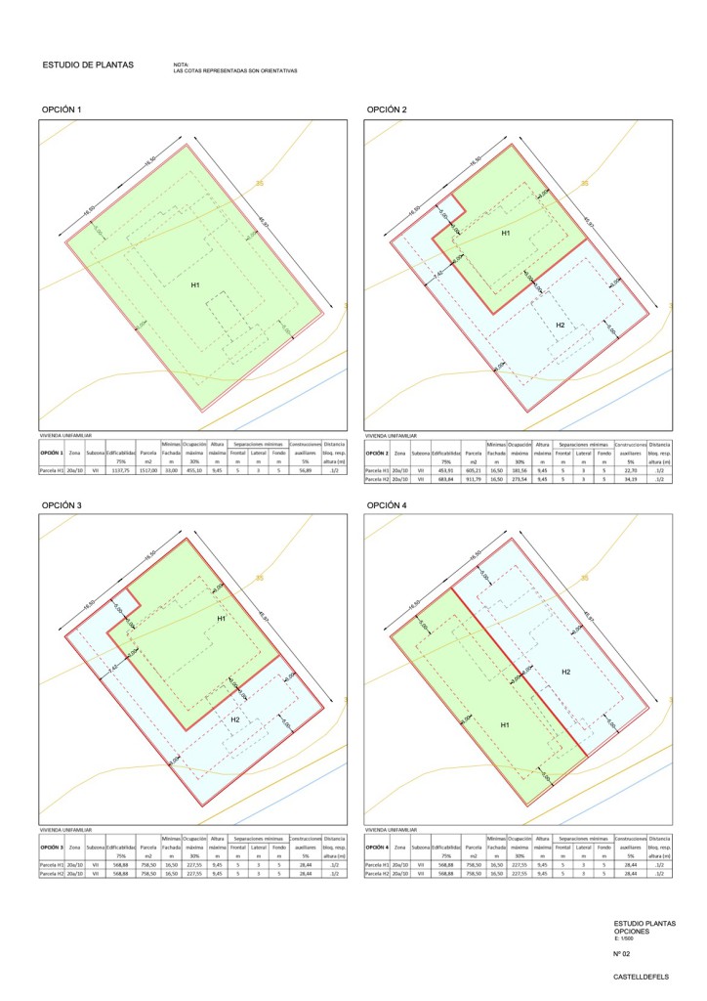REAL ESTATE FEVER, CASTELLDEFELS
May 2024-Barcelona, Spain.
REAL ESTATE FEVER, CASTELLDEFELS
Real estate fever on the lower Llobregat coastline of Barcelona province is generating new business opportunities. Castelldefels is strongly positioned as an upwardly trending reference destination when it comes to buying real estate, with strong demand & an established international community.
A coastal town near Barcelona, Castelldefels, in the lower Llobregat region, which attracts visitors of all nationalities looking for sun, sea, wind & quality of life, is a town open to the sea, is well connected by road, train & bus, and is located about 10 minutes from Barcelona International Airport.
The easternmost coast of the Garraf, the Castelldefels sandy area, with 5 km of golden sandy beaches, is located between the protected areas of the Llobregat Delta & the Garraf massif.
The client & owner came to us with the task of selling his family summer house located on a plot where the terraces have cut out the natural profile of the land. With a slope of 12.5 degrees & a surface area of 1,583 m2, a detached single-family house & a swimming pool, both dating from the 1960s, coexist in disuse. A set of the typical Montemar summer house. And with that faculty we decided to provide inputs for sale.
As the plot has a gentle slope & is stepped on rock, the best way to attract buyers was to analyze the existing & study the feasibility of building, as the price to level the land is very high. And we examined the options of rehabilitating & extending; demolishing, converting the slopes into floors & the garden into a decorative resource & building 2 detached houses with a surface area of 581 square meters each; and demolishing & building a detached house of 1,152 square meters.
Planning qualification 20a/10 – buildability 0.75 – maximum occupancy 30%.
With more than 15 neighbourhoods in Castelldefels, Montmar or Montemar, close to the centre & to the west, is a mountain residential area away from the heart & surrounded by the Garraf park. It is divided into Montemar Alto & Montemar Bajo. Undoubtedly, the privileged views to the sea, an element that should be taken advantage to the maximum, and the Garraf natural park, is one of its strong points.
We draw up a preliminary draft creating multiple versions freely customized to develop a real estate promotion of two detached single-family houses with an area of 581 m2 each, which offers a higher profitability. These houses with swimming pool are surrounded by garden with panoramic views towards the sea. They adapt to the staggered topography of the site, unfolding over several levels that are aligned with the natural contours of the ground.
The functional programme of these vertically- built spaces with a Mediterranean architecture houses the sea-views covered garage & gym equipment with sauna on the access floor at street level, easily accessible by car & pedestrian access; service area, a small library (multi-purpose room) & living-dining room with panoramic terraces overlooking the coastline on the intermediate day floor, and the kitchen between these two volumes, which acts as a filter; and four bedrooms with full bathrooms on the night floor, which rests on the large garden, with swimming pool & chill-out area at the end of the route.
To construct these with an average quality, the approximate construction price is 1.016.750,00 euros (always from) per dwelling based on the mean construction price per square meter of surface area (for houses in this category), adding the exterior, taxes not included. This price does not include technical fees, management, municipal & administrative costs or the demolition of the existing house.
Landscaping research. Rather than being seen as a disadvantage, uneven ground & slopes offer more possibilities than flat ground. Stairs with sleepers, stone stairs with moss, a design of ramps, stairs & play areas that favour a change of aesthetics & integration with the environment; in short, they are also provided with landscaped spaces to create visual & acoustic barriers.
Architectural language on a slope. We considered three factors that we take into account when designing on asymmetrical slopes where the structure must adapt to the environment, intervening as little as possible & making the most of each element.
1) Be in touch with the scene & play with topography. To generate harmony between the grounds, the proposals & its development, we pay attention to the present to optimize all the available space. To this end and given that there are no natural components to be preserved, we analyzed the possibilities of the sloping terrain & its scope as sales arguments. By understanding the topography of the project, it is more likely that our proposal will be compatible with the human scale. Thus, we can create terraces, balconies, green areas, etc.
2) Earthmoving. In terms of land clearing & earthworks, which always represent an additional cost & thinking about the style of building two detached single-family houses, we decided to cut costs of the works by working on slopes with terraced surfaces.
3) Climate of the site. As water is a precious & scarce commodity nowadays, the roofs will be used to collect rainwater & direct it to an underground tank for the swimming pool & for the irrigation of the garden maintenance. The vertical construction avoids that everything that is on a slope is not damaged by storms & adapts to the area in which we are working. Considering the premises of the climate of the site generates a convenient architectural response to accommodate the area on rainy days & give a unique touch to the project.
When the paths of an empty plot owner & a real estate agent with an interested investor cross, the investor is interested in data that neither party usually knows or masters, such as an update of its urban qualification, what can be developed, building & usage terms, an economic forecast (always approximate prices & from), an approximation of the professional participants & fees, licenses, taxes & other municipal expenses, a list of direct & indirect taxes & fees, a working estimate of the execution time from the purchase of the asset, its market price & profitability, and what expenses of the real estate operation should be taken into account to assess the viability of the investment, among others.
These factors together with the first sketches of a proposal when the product does not yet exist & its impeccable hyper-realistic rendering, are what really push the purchase.
How much does this professional & urban development advice cost? At TREC Barcelona, we know how to do it.
Valuing & turning around the existing constraints of the site turns its limitations into opportunities to exploit our creativity.
At TREC Barcelona, remodelling historic buildings with the necessary mastery to combine stately architecture with contemporary styling while maintaining the elements that form part of their history is one of the jobs we love the most.
Specializing in recovering assets that enhance their authenticity & identity, our main recipe is to master the heritage and, for this & high-level buyers & investors, knowledge is a priority.
Investment & Asset Management, Housing, Interior & Refurbishments, Customized, Sustainable Architecture
Public relations with creative vision & savvy marketing.
DARE TO BE UNIQUE.
All rights reserved. TREC Barcelona & Associates 2024.



