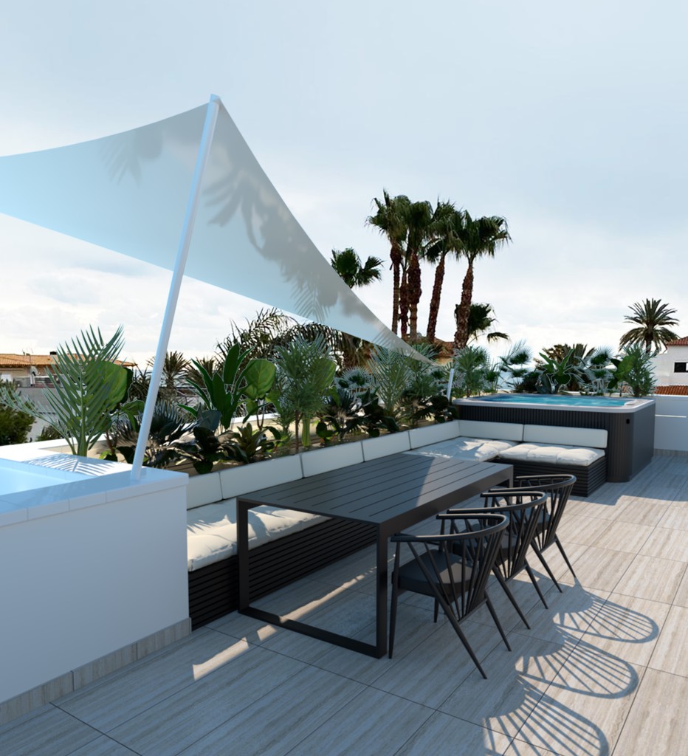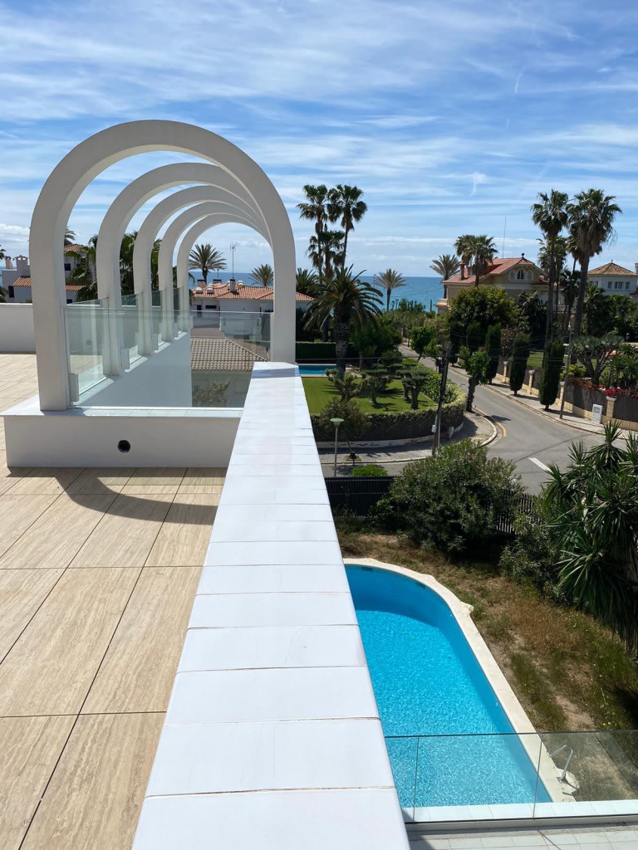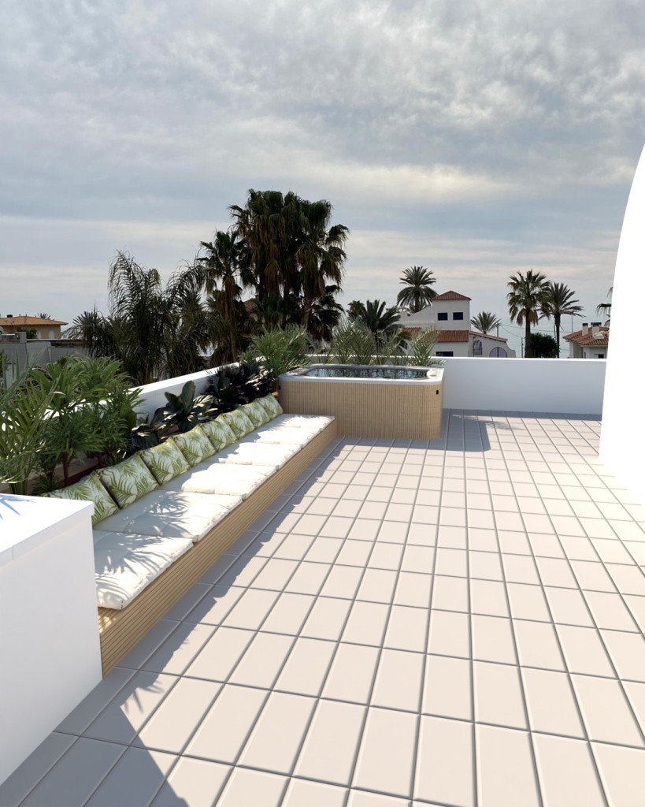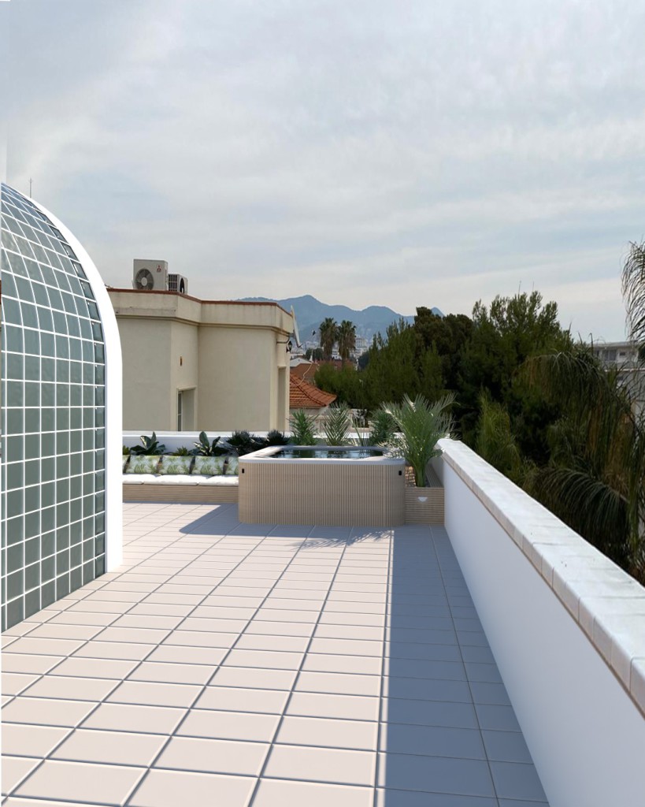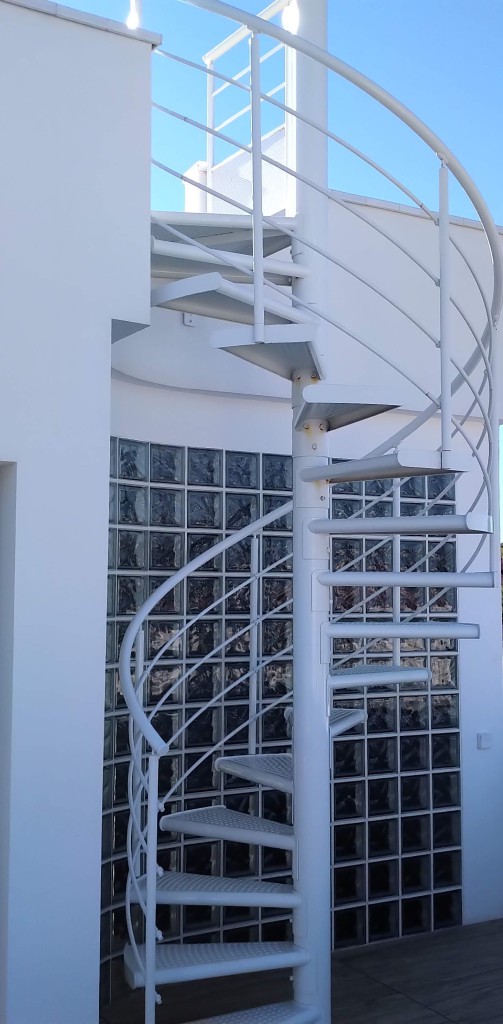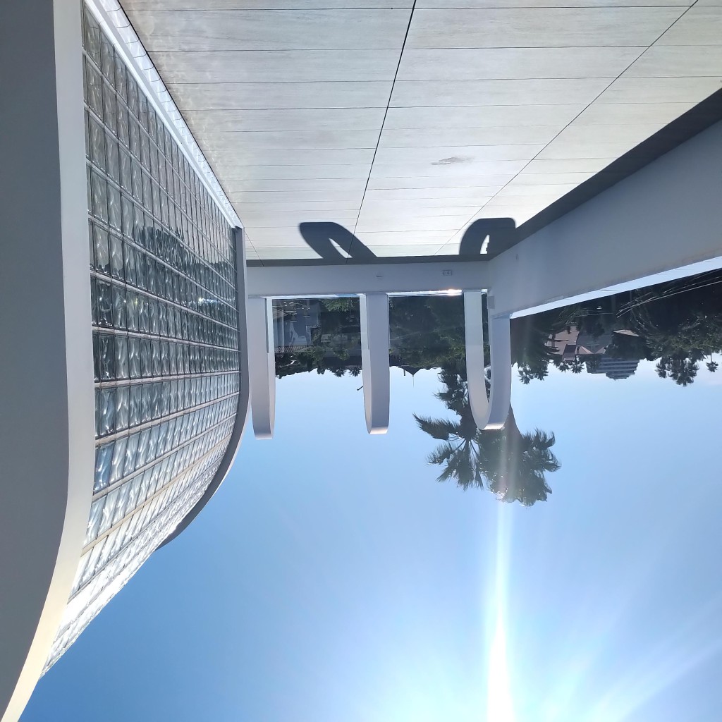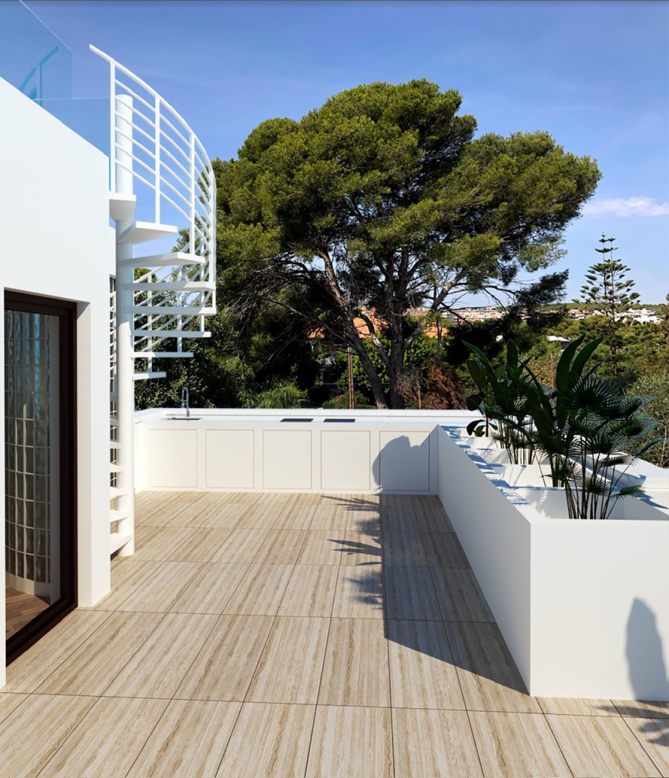WALKABLE ROOFTOPS
April 2024-Barcelona, Spain.
WALKABLE ROOFTOPS
Isn’t it great? Bright, comfortable, welcoming.
This superb panoramic view is what we see from the covered, landscaped, walkable floor of the fourth restored villa included in the general inventory of Sitges’ architectural heritage in Terramar sector.
Rest is history.
With the aim of achieving walkable & usable spaces, we exemplify the possibilities of roof terraces. The complete restoration of this historic building, with a post-war architectural language of Italian rationalism, a protected property & part of the cultural heritage of the town council, is an example of the brutal transformations that we carry out on magnificent significant buildings in the neighborhood of Terramar in Sitges (Barcelona).
Following a certain enlightened trend & that of any architectural movement thinking about enjoyment & calm, there is a succession of comments on the virtues of terraces. The possibility of breathing fresh air, observing the sky, smelling plants & flowers, listening to the sound of the sea waves,…
The remarkable thing about this house is its versatility & its ability to blend impeccably into its surroundings & connect with it. Here, green & architecture merge in a magical alliance. Glass, one of the main materials of the house, borders the flat, walkable roof floor, blurring the boundaries between indoors & outdoors. Rationalist arches, landscaped terraces & whitewashed walls set the pace in this Sitges villa, which embodies the ideal of the Sitges pearl.
Here, the perimeter terrace, from which you can enjoy an extraordinary panoramic view from any of its sides, invites you to lose yourself in the look & gives you the possibility of framing a particular scene, whichever one you choose, as if it were a painting.
The icing on the cake is this oasis of rest, the construction of the viewing platform, which promises uninterrupted views.
What we call a badalot in Catalonia is a small construction that tops & shelters the roof exit of a building via a staircase. The stairway to the sky. The roof floor or badalot is connected to the outside with the belvedere by means of a winding, sinuous & light helicoidal staircase, connecting the roof with the tower. And this serves as a transition space to infinity from which anyone can become a fortunate spectator. Without a doubt, this viewpoint finishes off this enchanting place.
The historic white house of a thousand lights (Villa Mil Luces) is a tribute to the eternal summer. This newly restored family home has recovered all of its splendor, its history & soul by architect Sam Gutiérrez (TREC Barcelona).
Thus, the motto of sustainability, the architectural style & the house location set an opulent accent on the surrounding topography.
At TREC Barcelona, remodelling historic buildings with the necessary mastery to combine stately architecture with contemporary styling while maintaining the elements that form part of their history is one of the jobs we love the most.
Specializing in recovering assets that enhance their authenticity & identity, our main recipe is to master the heritage and, for this & high-level buyers & investors, knowledge is a priority.
Investment & Asset Management, Housing, Interior & Refurbishments, Customized, Sustainable Architecture
Public relations with creative vision & savvy marketing.
DARE TO BE UNIQUE.
All rights reserved. TREC Barcelona & Associates 2024.




